Lucknow has always been known for its beautiful old buildings, delicious food, and rich culture. But in recent years, the city has started to grow upward with some impressive tall buildings. These modern towers now stand alongside the historic domes and minarets that Lucknow is famous for.
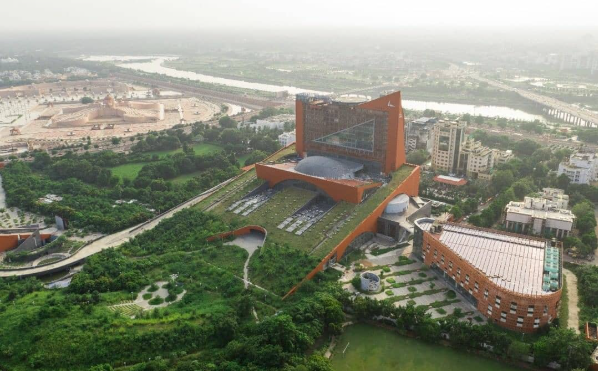
The Changing Face of Lucknow
I’ve lived in Lucknow for many years and have watched these buildings go up one by one. Each one represents a new chapter in how our city is developing. Let me tell you about the tallest building in Lucknow that you can see today.
One Awadh Center: Tallest Building In Lucknow
One Awadh Center stands 282 feet tall with 22 floors in Vibhuti Khand, Gomti Nagar. It was completed in 2013 after about four years of construction.
The Building Process
Construction started in 2009, and it wasn’t an easy project. The engineers faced many challenges with the foundation. You see, Lucknow’s soil near the Gomti River is soft and alluvial (made up of sand and silt deposited by the river). This type of soil isn’t naturally great for supporting tall buildings.
The construction team had to dig much deeper than usual to reach stable ground. They used something called pile foundations, where they drove concrete pillars deep into the earth to support the building’s weight. These piles go down about 40-45 feet below ground level.
The building’s main structure is made from reinforced concrete, which means concrete with steel rods inside it that make it much stronger. They also added special features to help the building withstand earthquakes, as Lucknow falls in Zone III of India’s earthquake map (moderate risk).
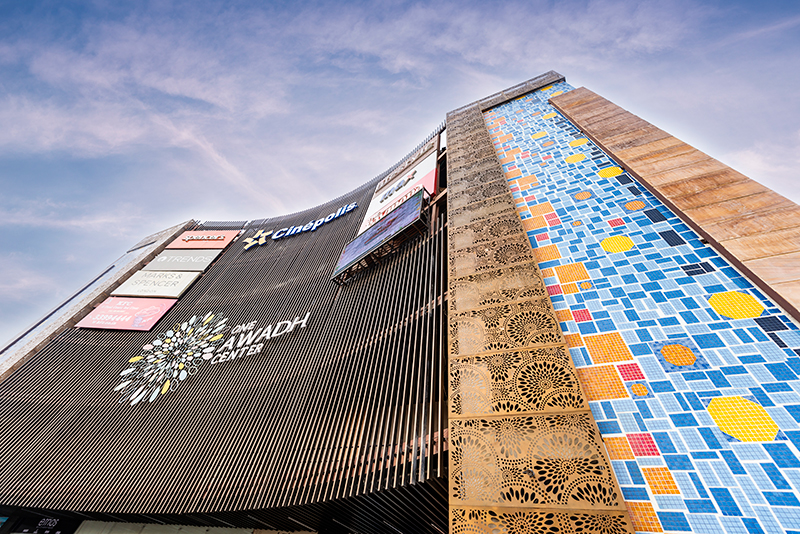
What’s Inside
The blue glass exterior isn’t just for looks – it helps control how much sunlight and heat enters the building, making it more comfortable and energy-efficient.
Inside, One Awadh Center is mainly used for offices. Companies from banking, IT, consulting, and other sectors rent space here. The lower floors have some shops and restaurants. There’s also a large conference center that can be rented for business meetings and events.
The 20th floor has an observation area where you can see across the city. On clear days, you can spot the Gomti River winding through the city, the green patches of parks, and even some of Lucknow’s famous monuments in the distance.
Shalimar Titanium
Standing 272 feet tall with 20 floors, Shalimar Titanium was completed in 2016 after five years of construction. Like One Awadh Center, it’s located in Vibhuti Khand, Gomti Nagar.
The Building Process
Construction began in 2011. The builders used a post-tensioned slab construction technique, which was pretty new for Lucknow then. In simple terms, this means they put steel cables inside the concrete floors and then tightened them after the concrete dried. This makes the floors stronger while using less concrete.
This technique allowed them to create larger rooms without needing as many support columns in the middle. For the people living there, this means more open, spacious apartments.
The outside of the building uses a mix of glass walls and aluminum panels. The glass lets in natural light, while the panels help keep the building from getting too hot during Lucknow’s intense summers, when temperatures can reach 45°C (113°F).
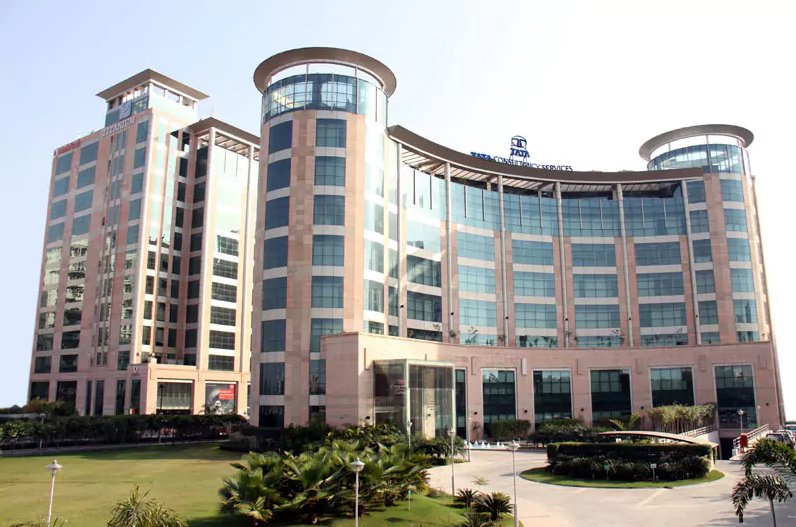
What’s Inside
Shalimar Titanium is primarily a residential building with 140 high-end apartments. These range from three-bedroom to five-bedroom units, with some duplex penthouses on the upper floors.
The building has several amenities that make it stand out:
- A multi-level parking system that can hold over 200 cars
- Large gardens with walking paths
- A swimming pool
- Indoor games area
- Fitness center
- Community hall for residents’ gatherings
One of the most distinctive features is its crown lighting. In the evening, the top of the building lights up with changing colors that you can see from far away. During festivals like Diwali, they sometimes create special lighting patterns.
CG City Tower
CG City Tower reaches 262 feet high with 19 floors. It was completed in 2018 and is located on Shaheed Path in Gomti Nagar Extension, a newer part of the city that’s developing rapidly.
The Building Process
This building took about three and a half years to complete, starting in late 2014. The construction company used a method called slip-form construction for the central core of the building (the part that contains elevators, stairs, and utility shafts).
In slip-form construction, workers create a moving form that continuously pours concrete as it rises up the building. This is faster than building each floor separately. Because of this technique, they finished about eight months earlier than they would have with traditional methods.
The design of CG City Tower is interesting because it’s not just a simple rectangle. It has angled sections that create a dynamic shape. Depending on where you stand, the building looks different – sometimes sharp and angular, sometimes smoother and more flowing.
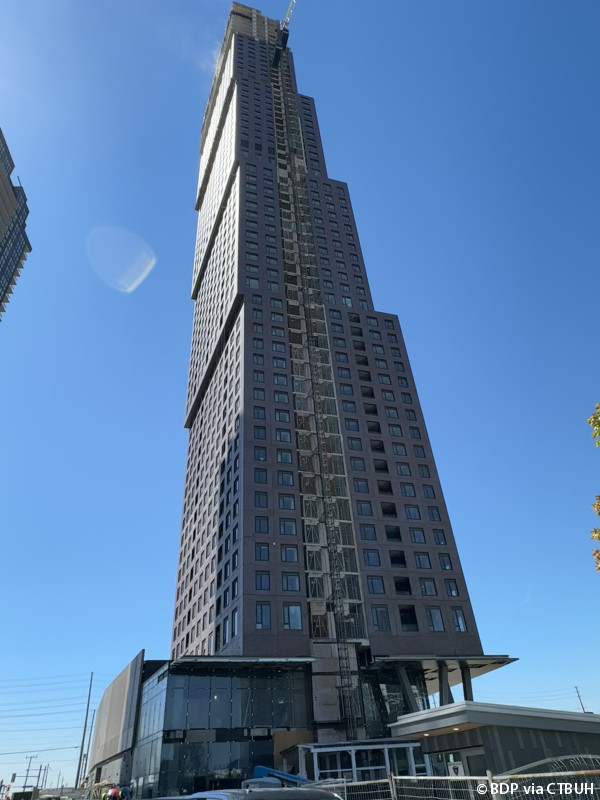
What’s Inside
CG City Tower is a mixed-use building, which means it serves multiple purposes:
- The lower floors (1-3) have retail spaces and restaurants
- The middle floors (4-14) are dedicated to offices
- The upper floors (15-19) have service apartments for business travelers or people who need temporary housing
The building has several modern features:
- Intelligent climate control that adjusts temperature and humidity automatically
- Advanced security systems with facial recognition at main entry points
- Energy management systems that reduce electricity use
- Rainwater harvesting to collect and reuse water
- Solar panels on parts of the roof to generate clean electricity
These eco-friendly features have earned CG City Tower recognition for environmental consciousness, including some green building certifications.
Sahara Mall & Residency
The Sahara Mall is 250 feet (76.2 meters) tall and has 18 floors. It was completed in 2014 and is located in Husaria Square, Hazratganj.
The Building Process
Sahara Mall & Residency took about four years to build, starting in 2010. The construction faced several challenges due to its location in the heart of Lucknow’s busy Hazratganj area. Building such a tall structure in a congested commercial zone required careful planning and execution.
The developers used top-down construction for the basement levels, where they built downward and upward simultaneously. This helped them complete the project faster and caused less disruption to the surrounding area. The foundation work alone took nearly eight months due to the need for deep excavation in this part of the city, where the soil composition differs from the Gomti Nagar area.
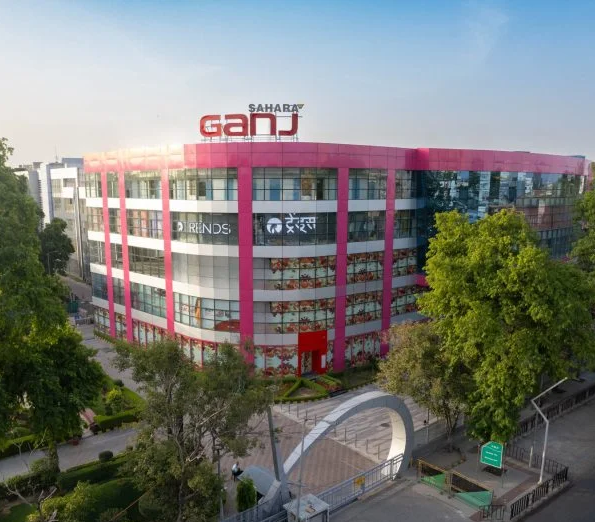
What’s Inside
Sahara Mall & Residency is a mixed-use development that combines:
- A shopping mall (floors 1-5) with international and local brands
- Corporate offices (floors 6-12)
- Luxury residential apartments (floors 13-18)
The building has a distinctive curved facade with golden-tinted glass that catches the sunlight beautifully, especially during sunrise and sunset. The design incorporates elements inspired by traditional Awadhi architecture, with arched windows and decorative motifs that pay homage to Lucknow’s heritage.
One special feature is the rooftop garden, which serves as a relaxation space for residents. From here, you can see the historic Hazratganj market and, on clear days, even spot the spires of some of Lucknow’s famous monuments.
The mall section is particularly popular with locals and tourists alike, housing movie theaters, food courts, and various entertainment options. The central atrium features a large skylight that brings natural illumination down through multiple floors.
Summit Tower
The height of the Summit Tower is 245 feet (74.7 meters). Having 18 floors, this building was established in 2017 and is located in Kapoorthala, Aliganj.
The Building Process
Summit Tower was built between 2014 and 2017. The construction used a combination of steel and concrete framing, which was somewhat unusual for Lucknow at the time, as most tall buildings in the city relied primarily on reinforced concrete.
This hybrid approach allowed for faster construction while maintaining structural integrity. The steel frame went up relatively quickly (about 14 months), after which the concrete floors and exterior cladding were added. The entire project took about three years from groundbreaking to completion.
The building’s footprint is relatively small compared to its height, presenting unique design challenges. Engineers had to ensure the structure could withstand both wind loads and potential seismic activity. They installed special dampers at various levels to reduce swaying during high winds.
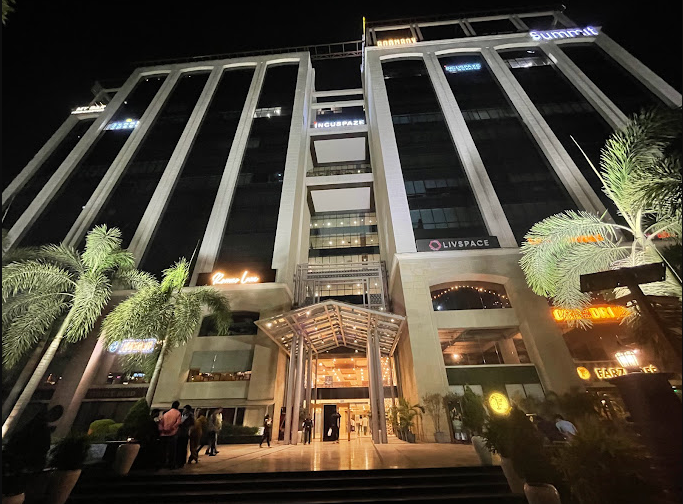
What’s Inside
Summit Tower was built primarily to serve as corporate headquarters for several major companies with operations in Lucknow. The building features:
- High-speed elevators with smart destination control
- A two-story lobby with marble flooring and contemporary art installations
- Floor-to-ceiling windows that provide abundant natural light
- Open floor plans that can be customized for different office layouts
- A helipad on the roof for executive transport
- Conference facilities with advanced audiovisual capabilities
- Underground parking for 300 vehicles
The tower’s design emphasizes energy efficiency, with a special glass facade that reduces heat gain while maximizing natural light. The building uses an advanced HVAC system that reduces energy consumption by up to 30% compared to conventional systems.
What makes Summit Tower particularly interesting is its lightning protection system – a necessity given its height and Lucknow’s occasional thunderstorms during the monsoon season. The system includes multiple air terminals at the top of the building connected to grounding electrodes buried deep in the earth.
The Challenges of Building Tall in Lucknow
Creating tall buildings in Lucknow is different from building them in places like Mumbai or Delhi. Here are some specific challenges that builders have had to overcome:
Soil Conditions
As I mentioned earlier, Lucknow’s soil, especially near the Gomti River, is soft and not naturally suited for tall structures. Engineers have had to develop specialized foundation systems. In some cases, they’ve had to dig down over 40 feet to find stable ground.
Water and Power Supply
Getting water to the top floors of a tall building requires powerful pumping systems. All three buildings have multiple water tanks at different heights and backup pumps in case the main ones fail.
Similarly, ensuring steady electricity throughout these tall structures requires sophisticated power distribution systems and backup generators. During Lucknow’s frequent summer power cuts, these backup systems are essential.
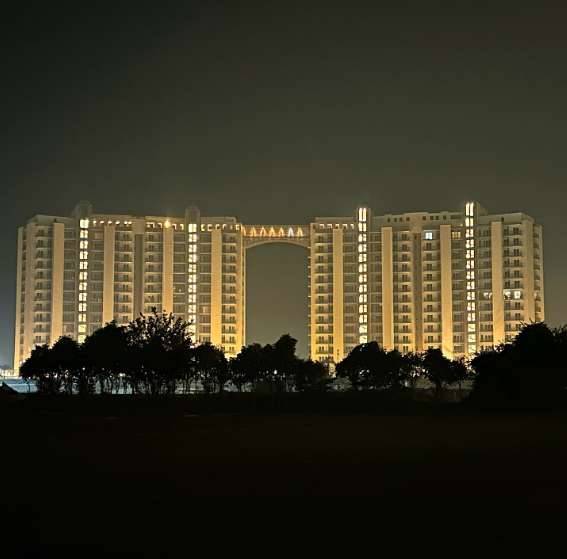
Weather Considerations
Lucknow has extreme weather – very hot summers and cold winters. The buildings need good insulation and climate control systems that can handle these variations. The glass used in these buildings isn’t ordinary glass – it’s specially designed to block heat while letting in light.
Blending Old and New
There’s also been a challenge in making these modern buildings fit in with Lucknow’s traditional character. While they’re definitely modern, you can spot some subtle nods to Lucknowi architecture in details like arched elements, geometric patterns in some decorative features, and the use of space.
Impact on Lucknow’s Development
These tall buildings have changed more than just how Lucknow looks. They’ve affected the city in several ways:
Economic Growth
The office spaces in these buildings have attracted companies that might not have come to Lucknow otherwise. This has created new jobs and brought more money into the local economy.
Property Values
Areas around these tall buildings have seen property values increase. Land in Gomti Nagar, already a desirable area, became even more valuable after these prestigious buildings went up.
Local Expertise
Building these towers has helped local construction workers and engineers gain experience with advanced building techniques. This means future projects can rely more on local talent instead of bringing in experts from other cities.
City Identity
These buildings have become new landmarks that people use to navigate. “Turn left at One Awadh Center” is now a common direction given in Gomti Nagar. They’re also points of pride – symbols that Lucknow is growing and modernizing.
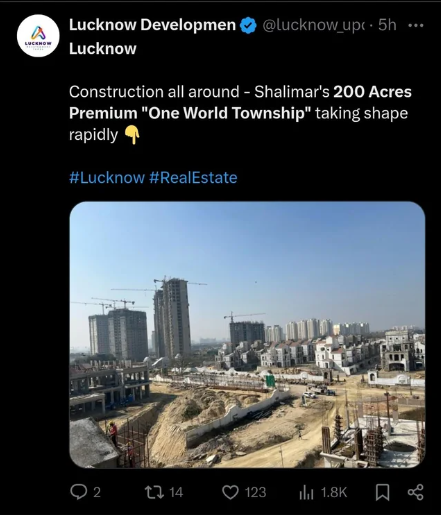
Visiting These Buildings
If you want to experience these buildings yourself, here’s what you should know:
One Awadh Center
The office areas require security clearance, but the ground floor shops and restaurants are open to the public during business hours (typically 10 AM to 8 PM). For the observation deck, you’ll need to get a visitor pass from the reception desk, and there might be a small fee.
Shalimar Titanium
Since this is a residential building, public access is restricted. You can view it from outside and appreciate its architecture, but to enter, you’ll need to know a resident who can authorize your visit with the security team.
CG City Tower
The retail and restaurant areas on the lower floors are open to the public. If you want to visit the office areas, you’ll need business with one of the companies located there. The rooftop garden occasionally opens for special events that are announced locally.
Best Viewing Spots
To see all three buildings together in Lucknow’s skyline:
- Gomti Riverfront Park offers great views, especially from the section near Ambedkar Memorial
- The top of Janeshwar Mishra Park has a good vantage point
- The flyover near Samtamulak Chowk gives you a different perspective as you drive by
Morning light tends to illuminate the eastern facades, while evening light catches the western sides and creates dramatic silhouettes. After dark, the buildings’ lights create a beautiful nighttime display.
Lucknow’s Future Skyline
These three buildings are just the beginning. Several other tall structures are currently under construction in Lucknow, though they haven’t been completed yet.
The city’s development plans suggest that we’ll see more vertical growth, especially along major roads like Shaheed Path and in newer areas like Gomti Nagar Extension and Chak Ganjaria City.
As someone who has watched Lucknow grow over the years, it’s fascinating to see how the city balances its rich heritage with these new developments. The nawabs who once ruled Lucknow might be surprised to see these modern towers, but I think they’d appreciate how the city continues to evolve while maintaining its unique character and charm.
Whether you’re admiring the intricate details of the Bara Imambara or looking up at the gleaming glass of One Awadh Center, you’re experiencing different chapters of the same ongoing story – the story of Lucknow.
